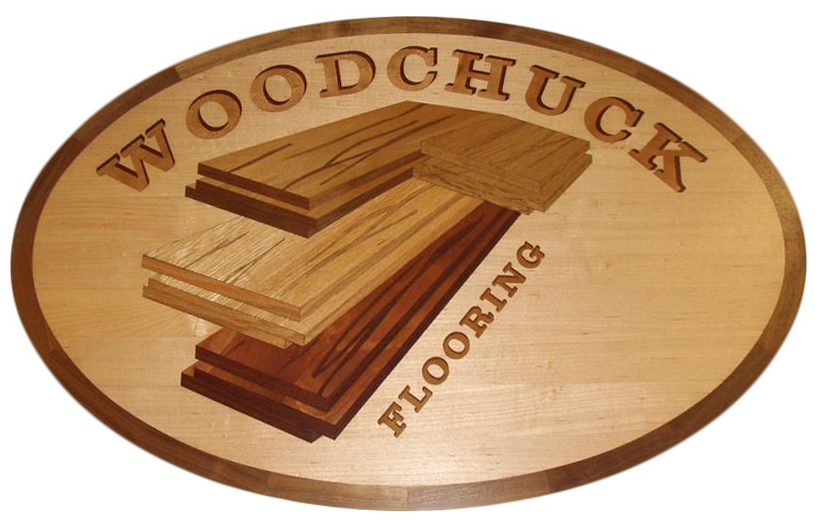Transition Molding: What It Is and Why You Need It
While installing a beautiful new vinyl floor, you’ll need to consider transition molding. It’s a critical detail that often gets overlooked.
In this article we explore what transition molding is, what it does, and what the various types are, including T-molding, which is sometimes used to refer to transition molding but which is actually a specific type.
What is a transition molding?
Think of the frame around a picture. The right frame properly made not only defines the picture but also protects the picture. It protects the edges of the picture; prevents dust from landing on the picture; protects users’ hands from being cut by glass; covers the gaps between the picture, the mat, the glass and the frame; provides structure to the picture; and ensures the picture’s longevity.
Transition moldings are a lot like that. They’re the finishing touch on a beautiful new floor and preserves the floor’s structural integrity by creating an “island” on which a really heavy object can rest. They also allow expansion gaps to work efficiently.
What is the purpose of transition molding?
Just as the name implies, transition molding helps one surface transition to another so that there’s no abrupt or unfinished edges that are unsightly or unprotected. Proper installation of transition moldings are even a safety consideration because they lessen the likelihood of being tripped up between two floor-surface thicknesses such as from laminate flooring to carpet.
Transition moldings make a smooth transition from the horizontal, flat surface of the floor to the 90-degree vertical surface of a wall, both visually and structurally, by hiding the necessary expansion gap along the perimeter of the room. An expansion gap of a 3/8-inch minimum is necessary in a floating-floor installation, such as a vinyl floor, to allow normal expansion and contraction of the floor due to changes in temperature and humidity levels.
What are the various types of transition moldings?
There are several types of transition molding. Five basic transitional molding types are pictured here: T-molding, reducer, quarter-round, corner-round, stair-nosing, and wall-base or baseboard. There also is end cap (or end molding).
The easiest transition piece to recognize is the T-molding because of its distinctive “T” profile shape. T-moldings are used to create a transition between two floors of equal thickness. T-moldings also are useful between two floors of equal thickness at a doorway. Some are installed with tracks and screws, others are meant to be glued or nailed to the subfloor. In every case the T-molding doesn’t float — it’s fastened to the subfloor.
Reducer moldings are used when two floors of slightly different thicknesses come together, such as a laminate floor and a wood, vinyl, ceramic or low-pile carpet floor.
For floor transitions of more extreme, unequal height differences, you’ll need to use an end molding. For example, a transition from laminate flooring in one room to a high, thick-pile carpet in another room or in front of a sliding-glass door will likely require an end molding.
Baseboard and quarter-round moldings are usually used in combination with each other to create the finishing touch around the perimeter of the room.
Baseboard molding is installed at the base of the wall just above the floor’s top surface.
Quarter-round molding is installed over the bottom of the baseboard molding and covers the expansion gap. In some cases, depending on the room where moisture is a concern (kitchen, bath, laundry room, etc.), quarter-round moldings installed with a 100% mildew-resistant silicone sealer can help protect the exposed edges of the flooring.
For adding the finishing touch to stair risers, you’ll want to use stair-nose moldings, which must be glued or screwed. Screws should be countersunk and filled with putty filler.
